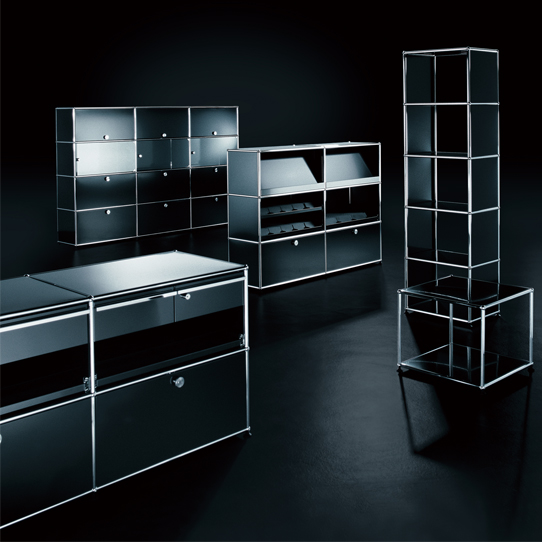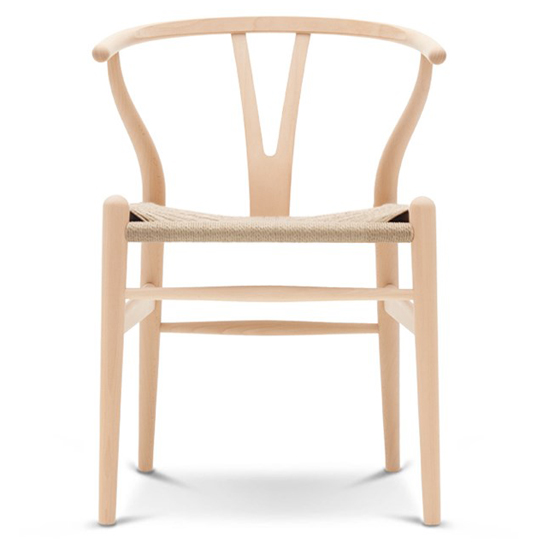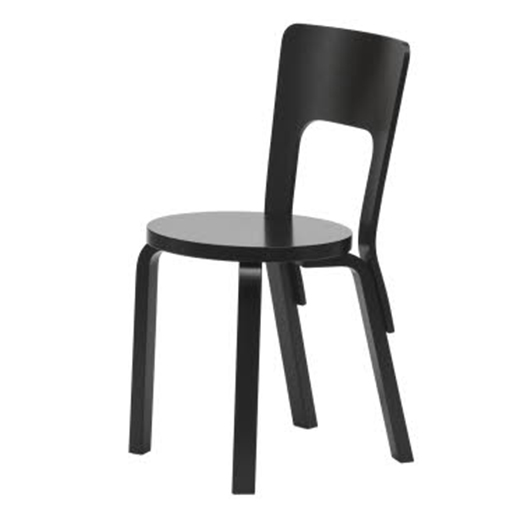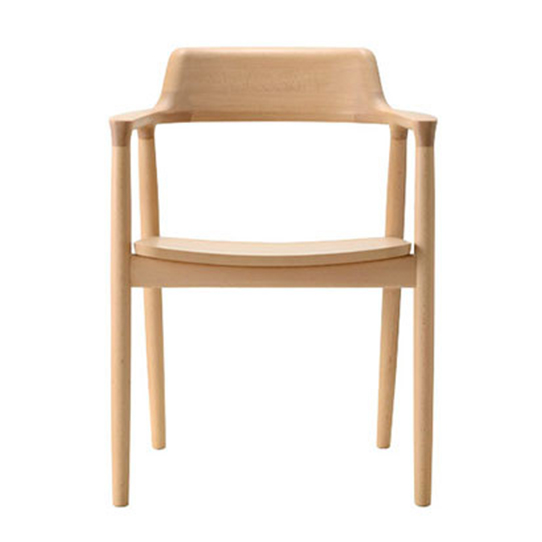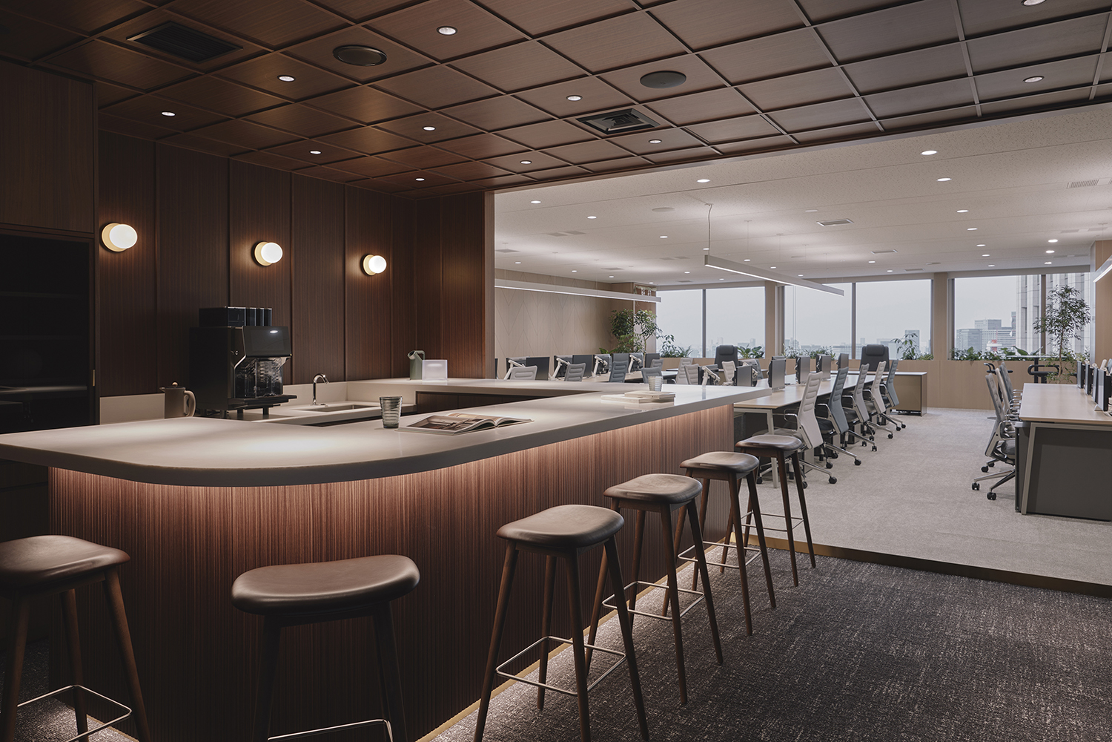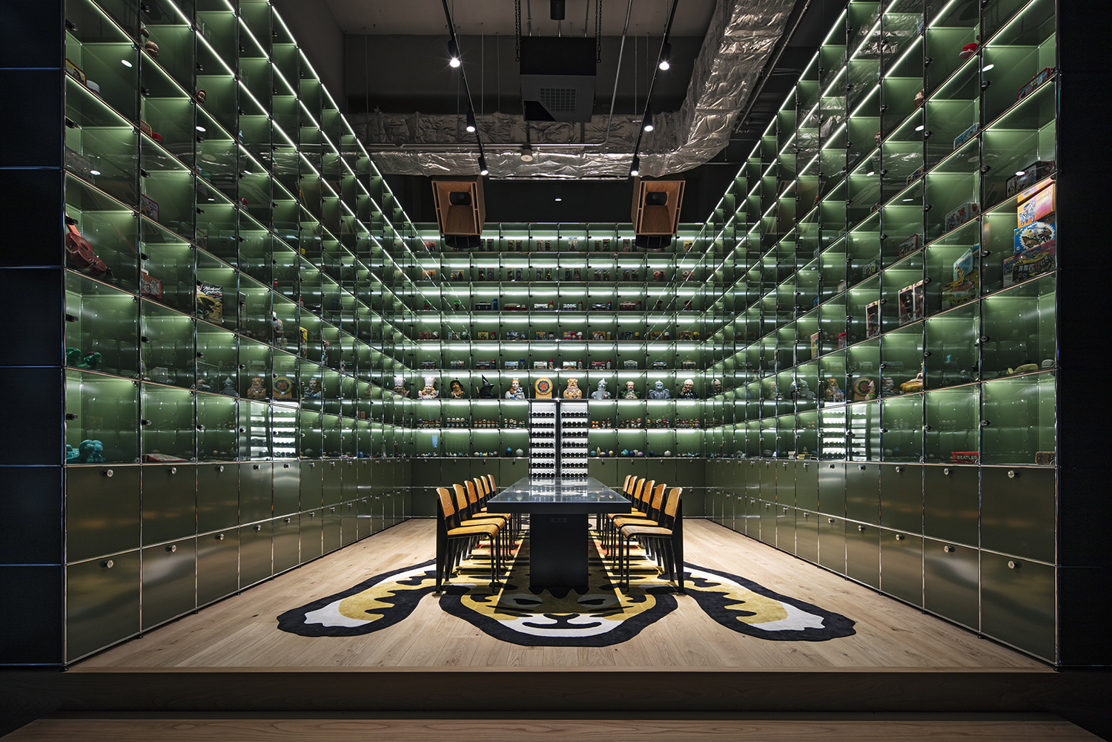
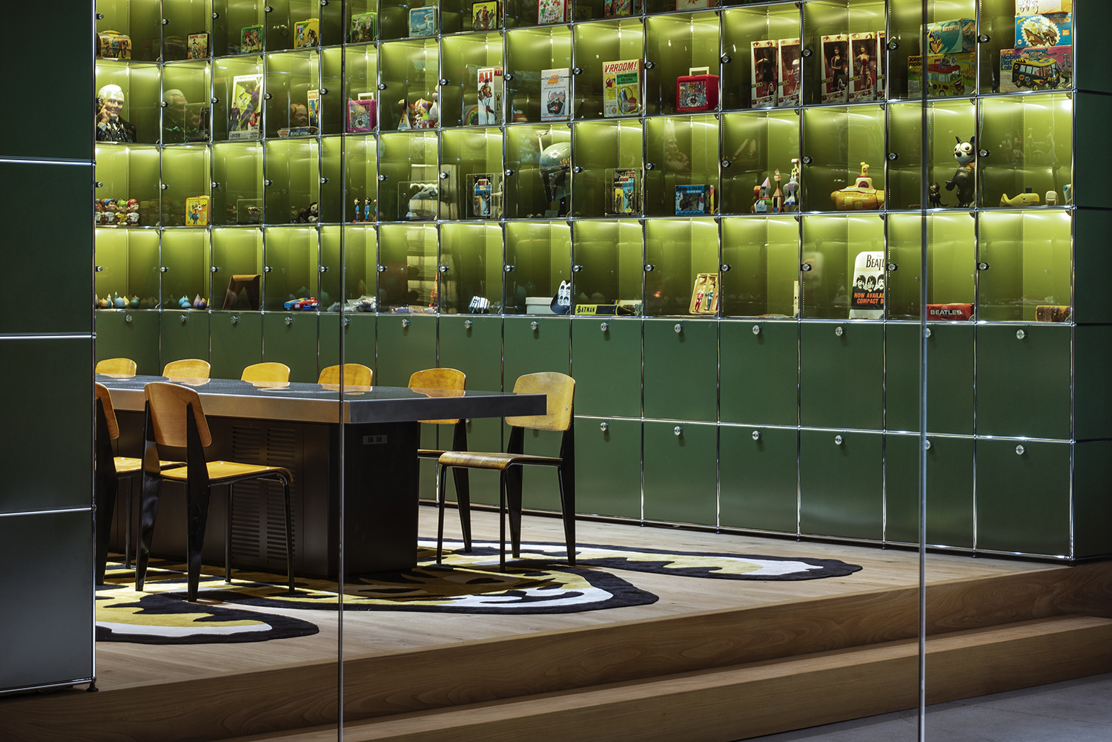
NOT A HOTEL OFFICE serves as the headquarters of NOT A HOTEL and embodies the concept of “a new kind of workplace envisioned by NOT A HOTEL.” This multifunctional space includes work areas designed to encourage communication and inspiration, as well as event and meeting spaces.
Within the facility is a special lounge produced by NIGO®︎, known as “THE NIGO LOUNGE,” an exclusive space available only to owners of NOT A HOTEL TOKYO. The lounge offers a refined and personal environment.
Interoffice supported the project comprehensively, from selecting furniture aligned with the design concept to producing and delivering custom-made pieces. One of the most striking features is the massive storage wall made with the USM Haller System—a long-time favorite of NIGO®︎. The wall consists of 352 units and is built in a U-shape across three walls, reaching an impressive height. Of these, 284 units were used to create showcase sections.
For the meeting area, ten chairs of various designs were carefully selected to suit different purposes and atmospheres, bringing depth and character to the space.
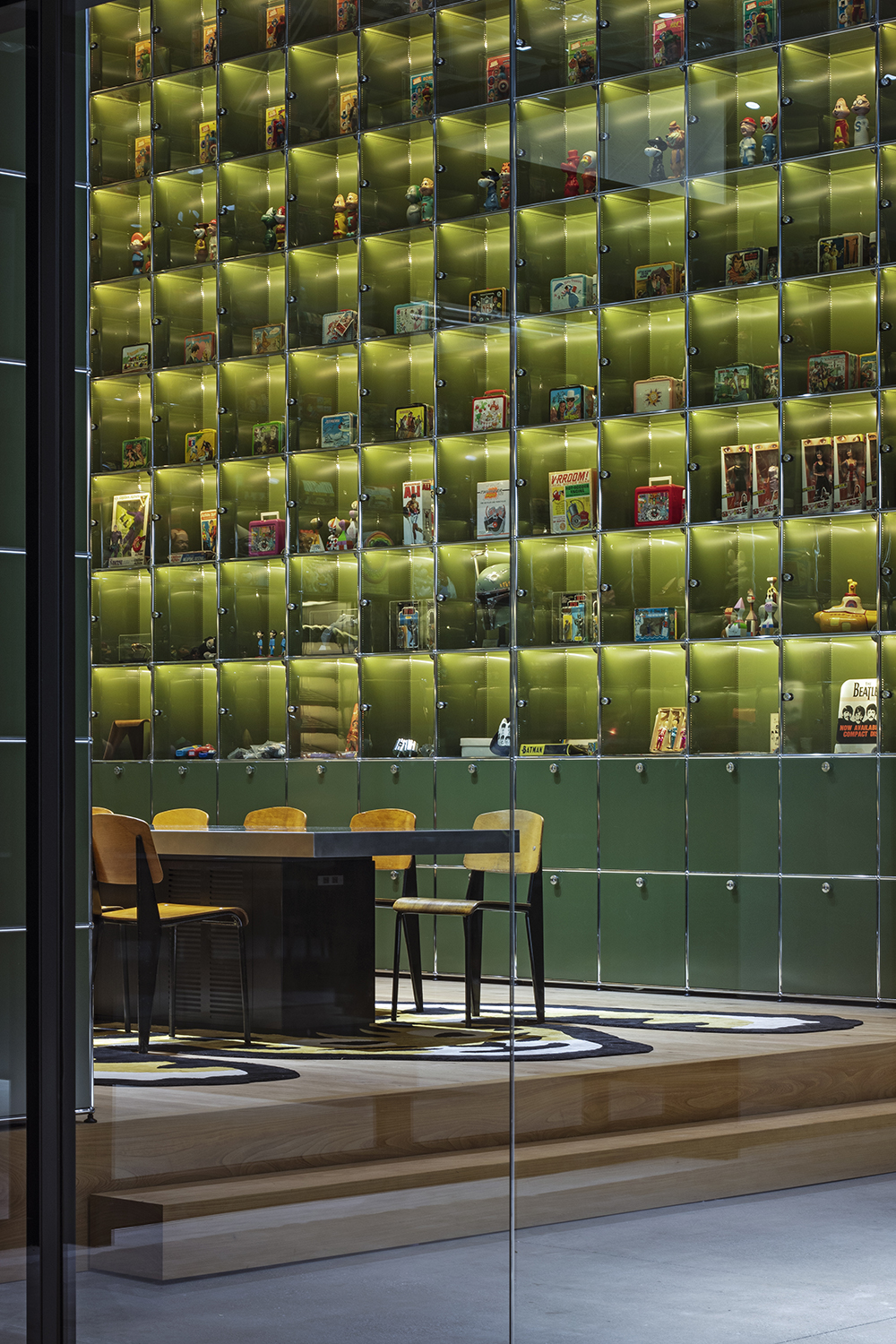
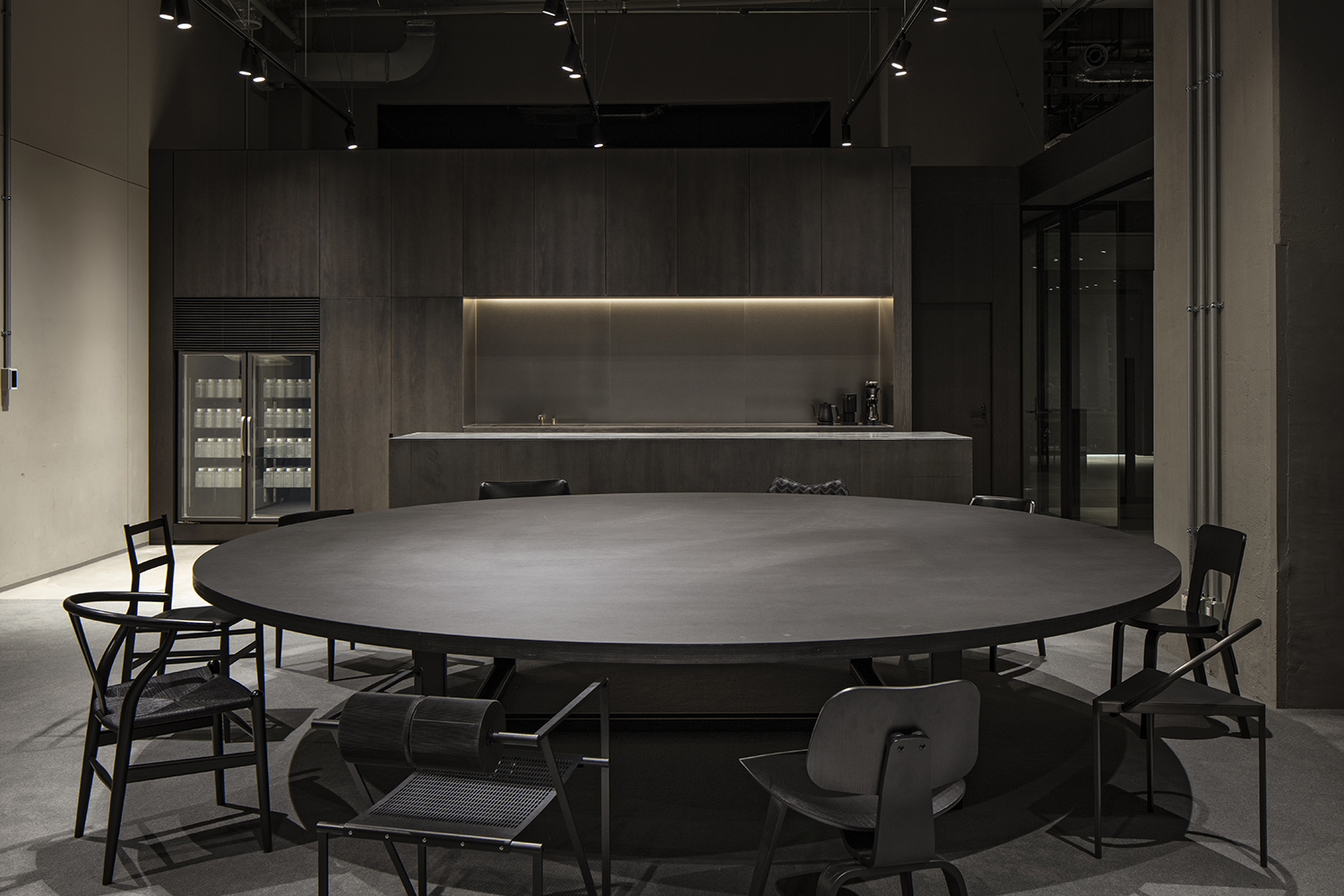
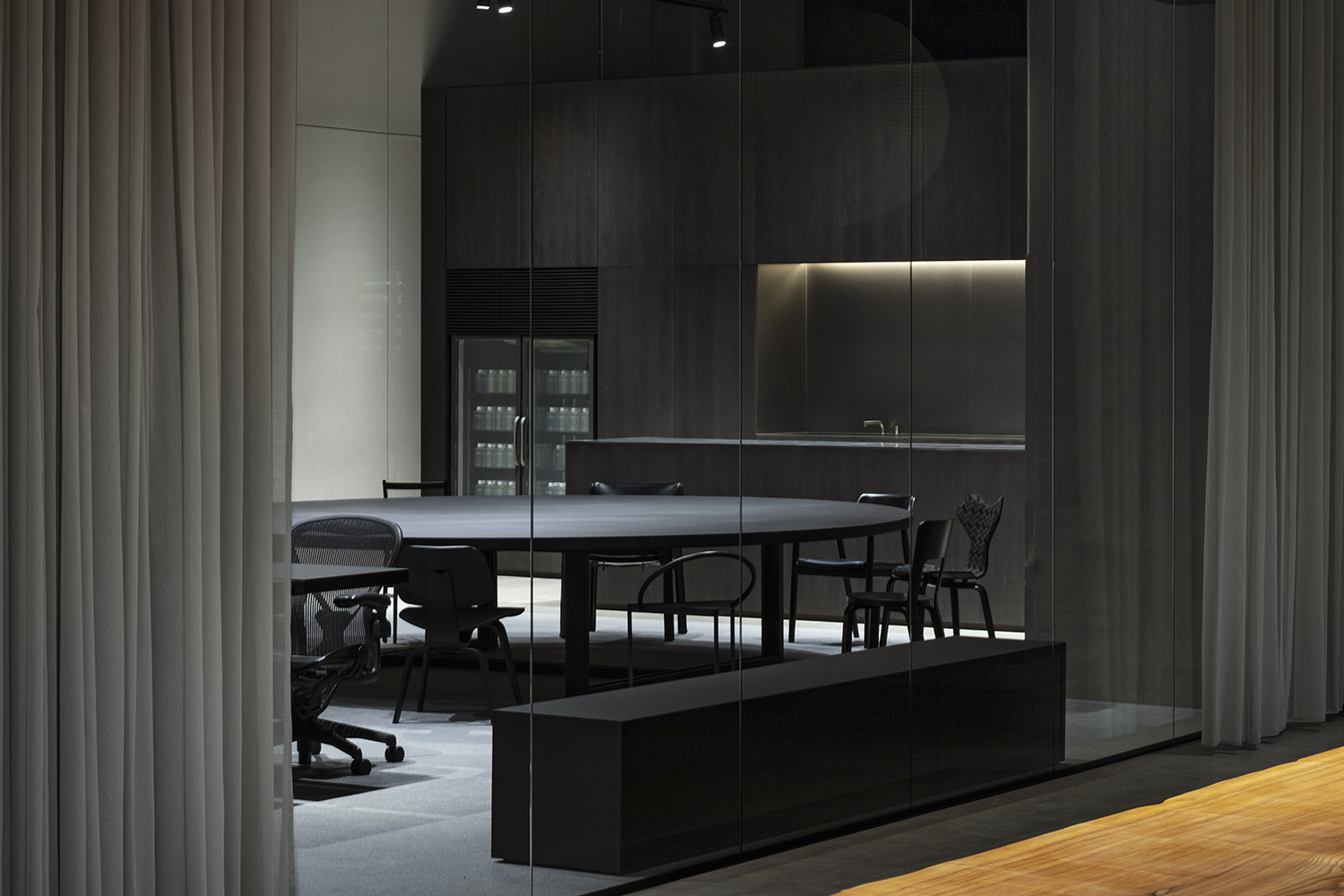
- Project Member
-
Design NOT A HOTEL ARCHITECTS
Construction SET UP
PM NOT A HOTEL ARCHITECTS
- Partners
-
Photo Kenta Hasegawa
- Spec
-
Chuo Ward, Tokyo
