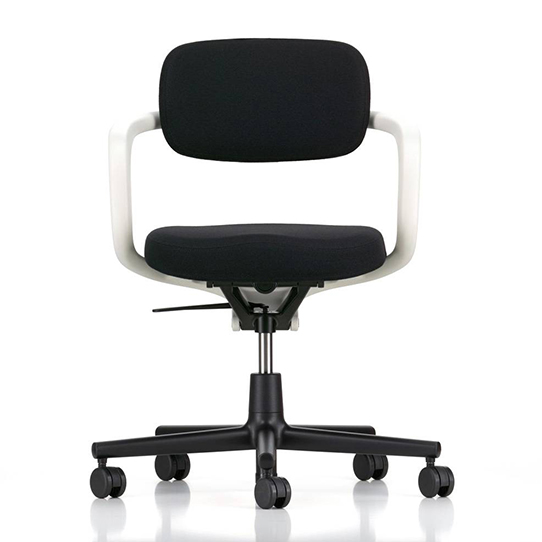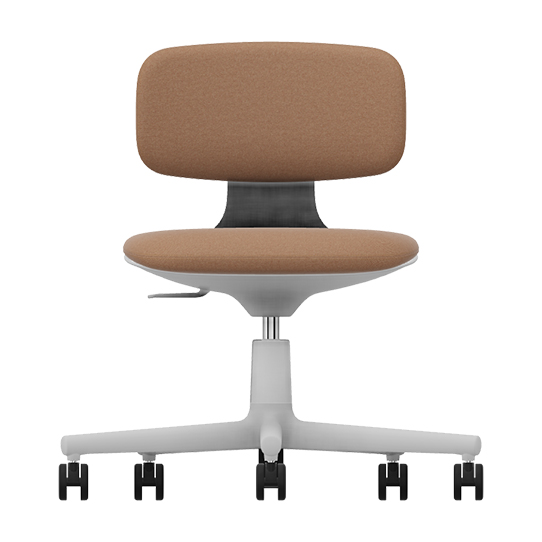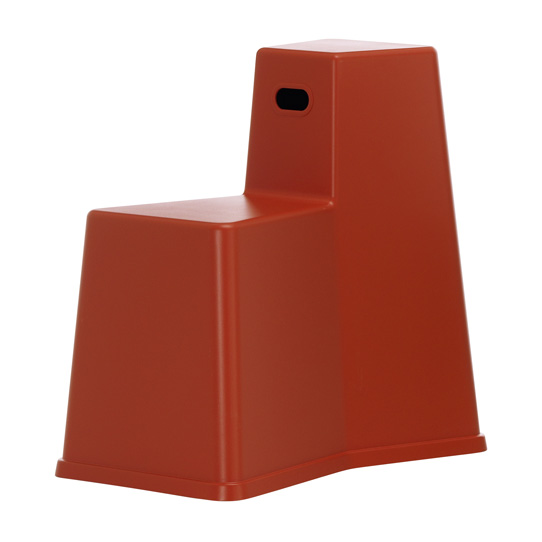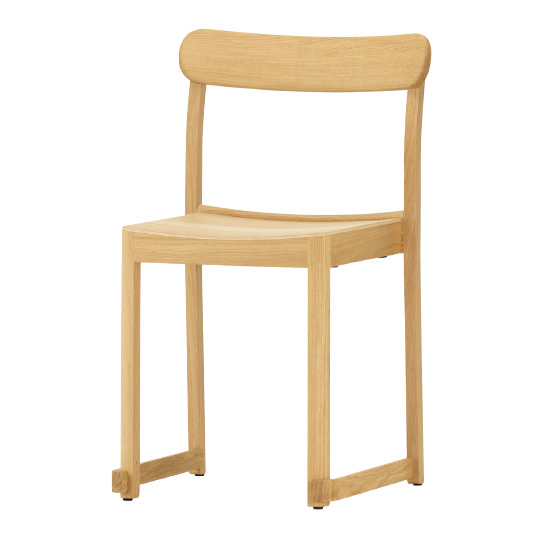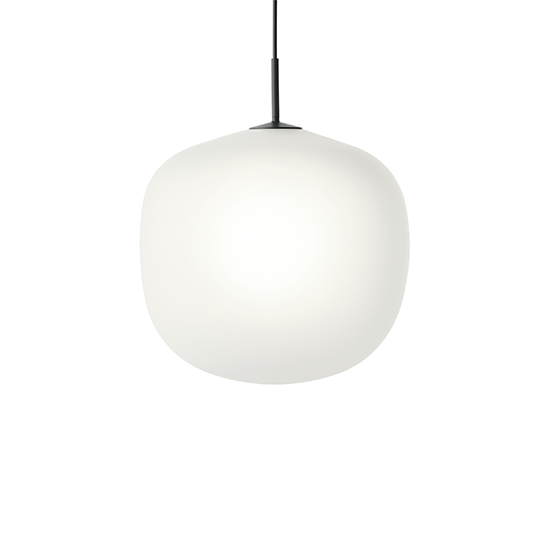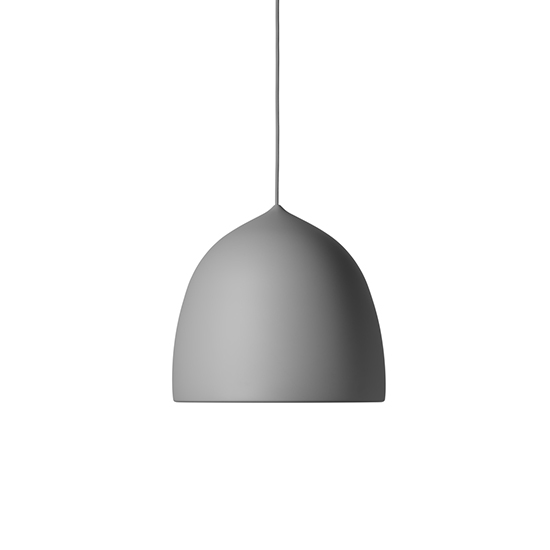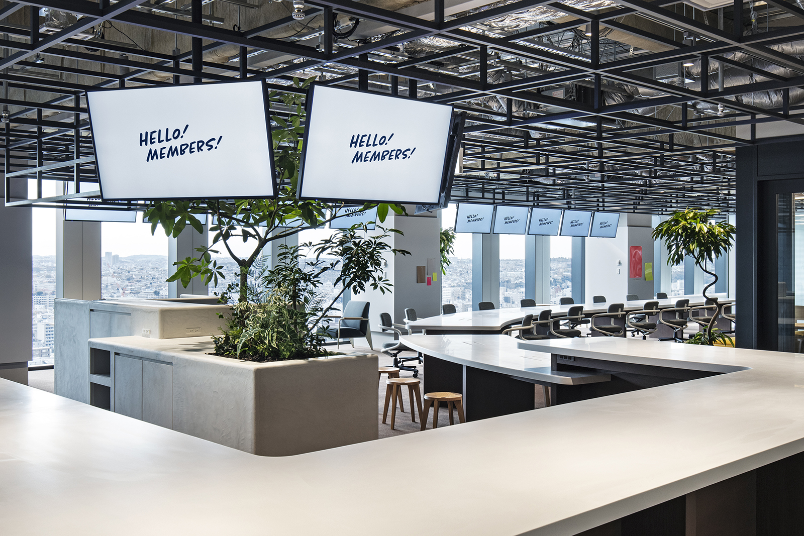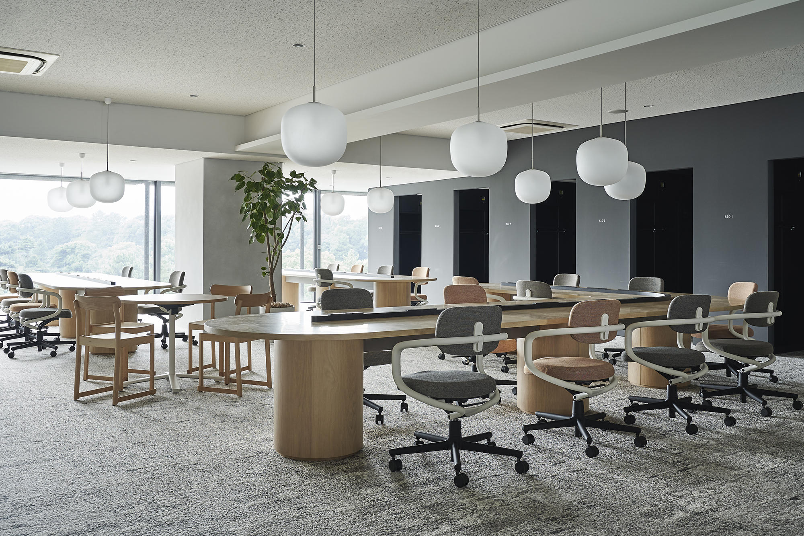
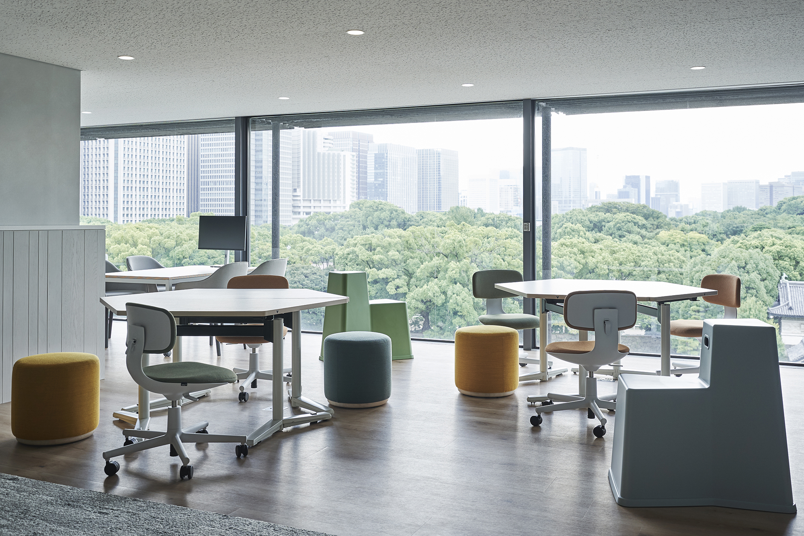
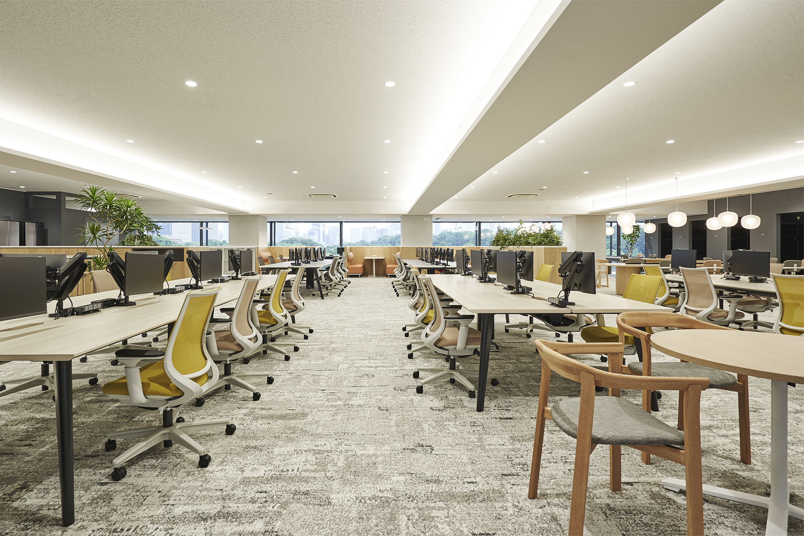
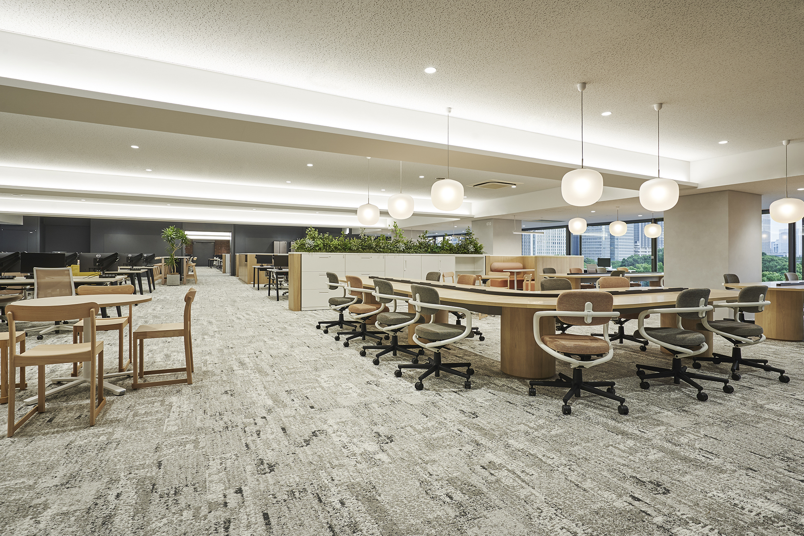
Large-Scale office renovation project for a leading company in staffing and recruitment services. As the initial phase of the project, the refurbishment design of two sections was carried out. The interior design plan takes advantage of the characteristics of a renowned building in Japanese modern architecture.
Based on a linear flow of movement as the main axis, workspaces are arranged on both sides, and on the window side, meeting spaces, focus booths, and adjustable desks are placed in designated areas, providing suitable activities for individuals and teams. The design aims to create a contrast between vibrancy and serenity, centered around the flow of movement.
While utilizing the unique features of low ceilings and prominent beams that may be perceived negatively, the design incorporates a gradient of light to give a sense of expansiveness to the lower ceiling space. The window side faces the Imperial Palace, allowing for unobstructed views without obstructing sightlines with high fixtures.
Moreover, the design focuses on a “living-like” material texture and color palette, emphasizing a soft contrast. In areas that require energy and vibrancy, this is expressed through variations of products.
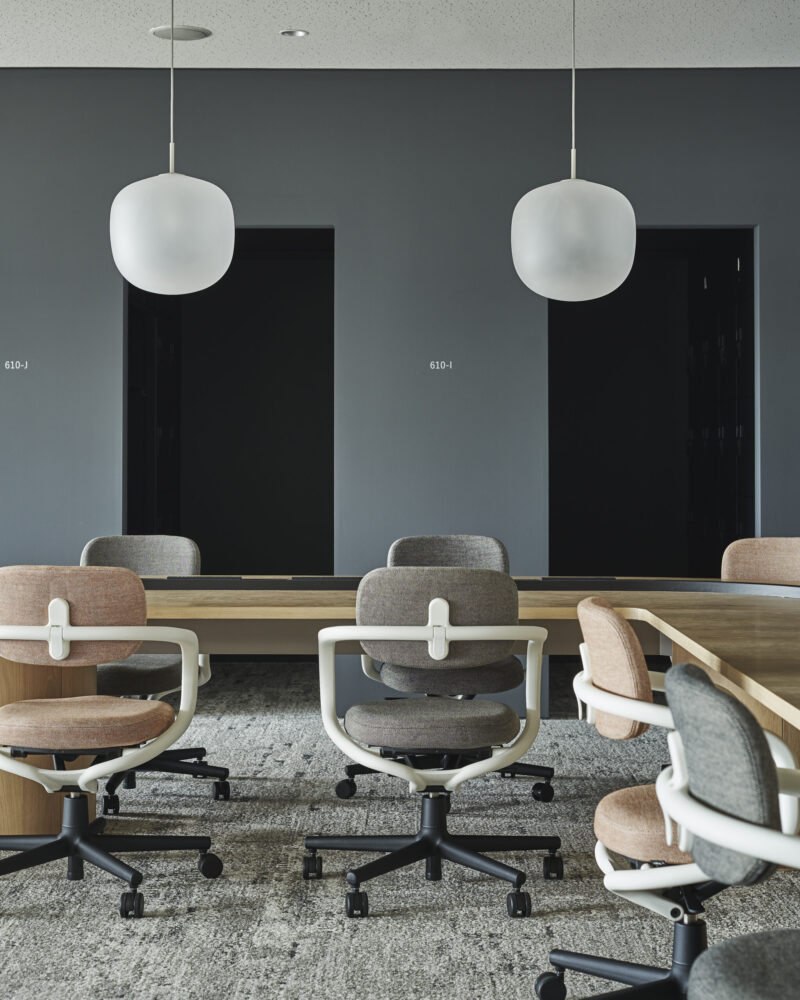
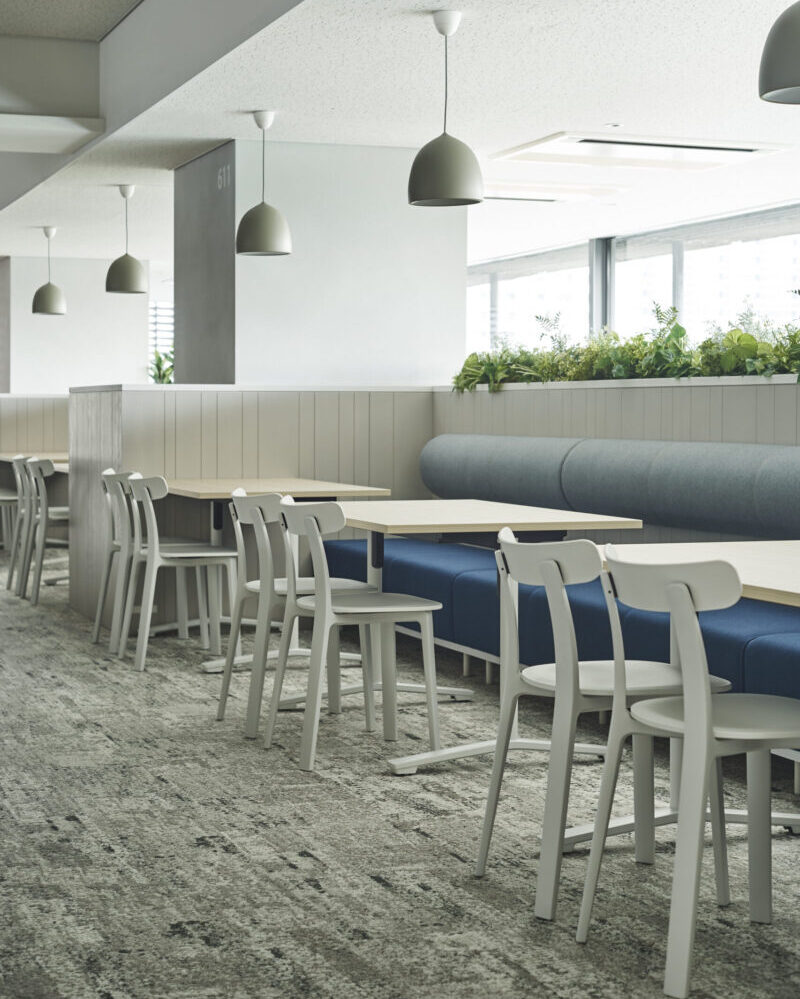
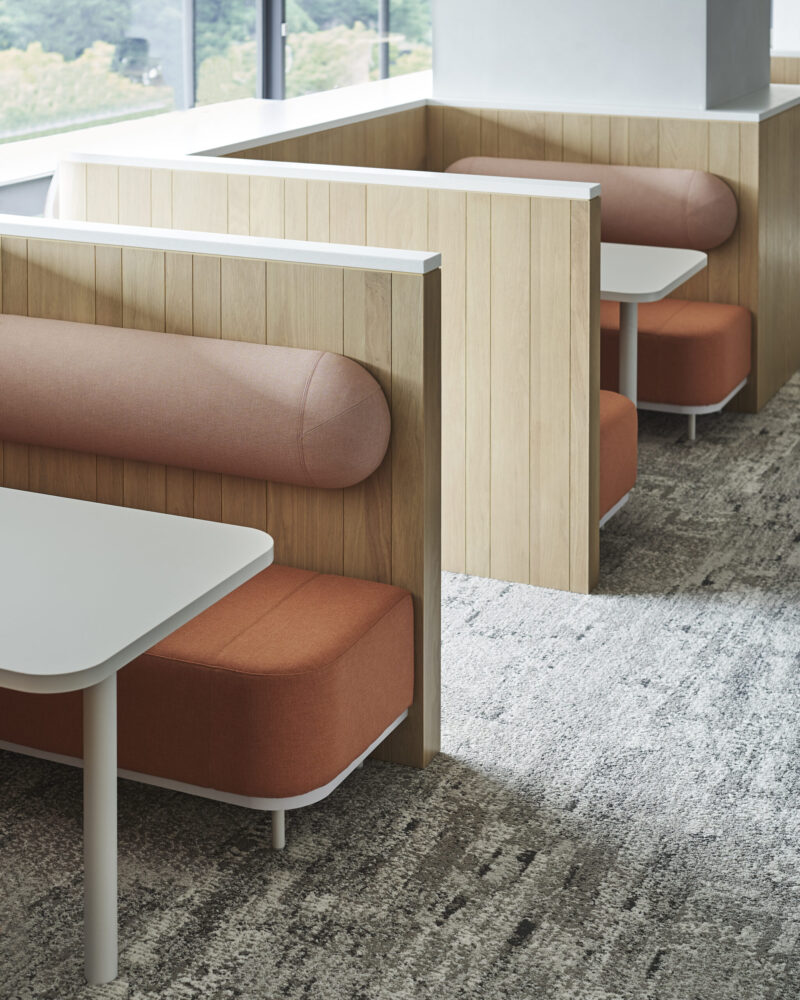
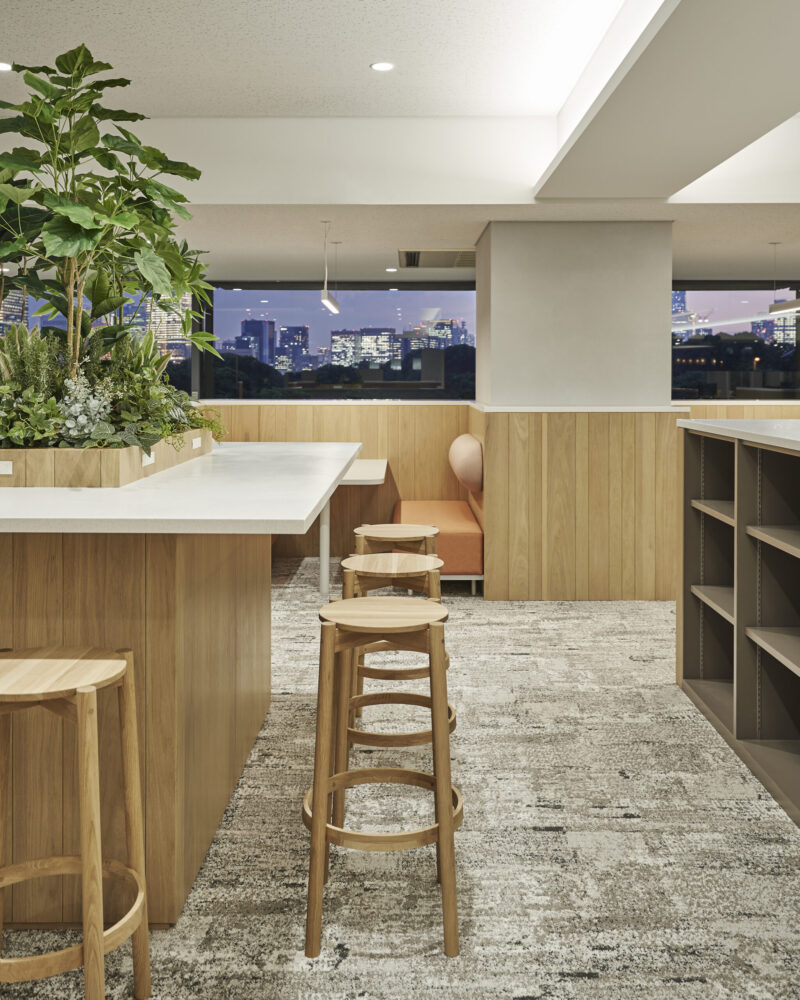
- Project Member
-
Design inter office ltd.
PM Fuji Business
- Partners
-
Photo BOUILLON
- Spec
-
Chiyoda-ku, Tokyo
