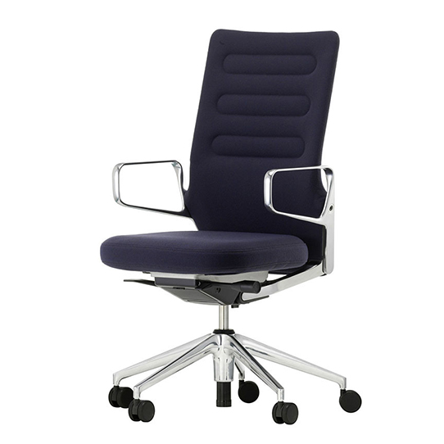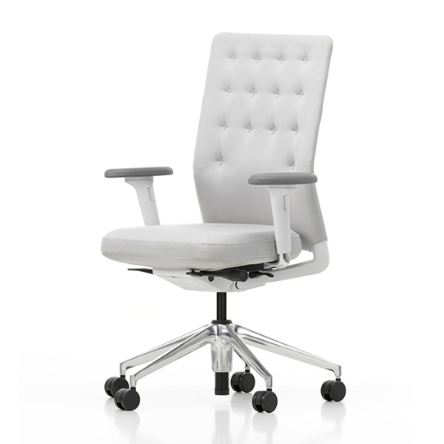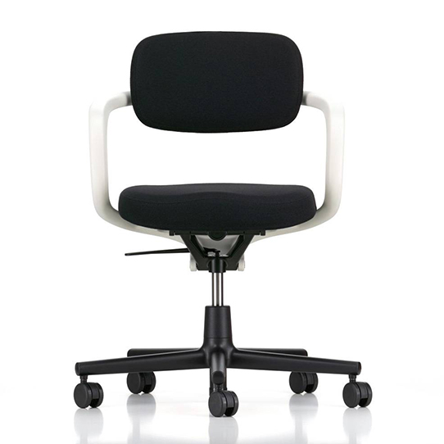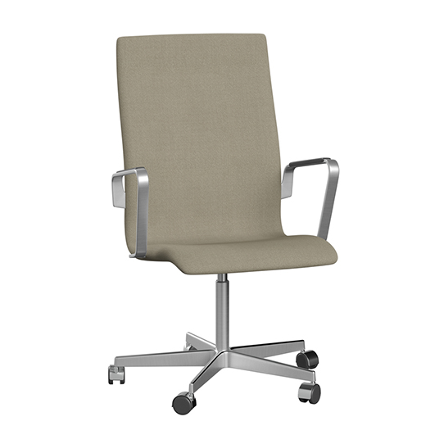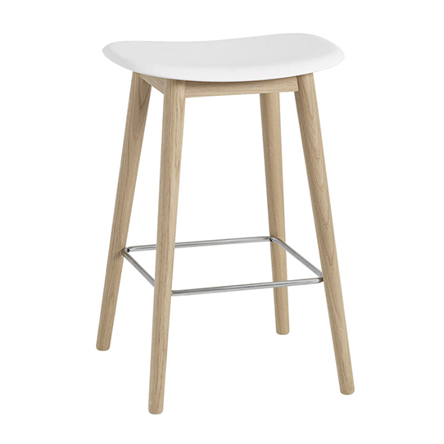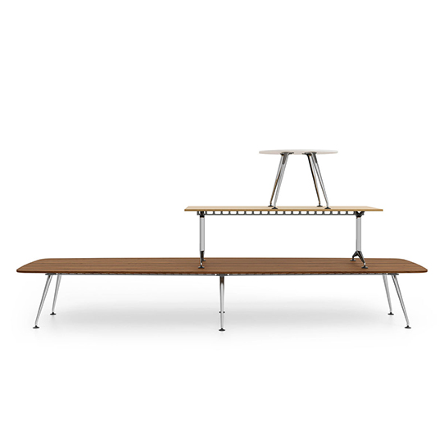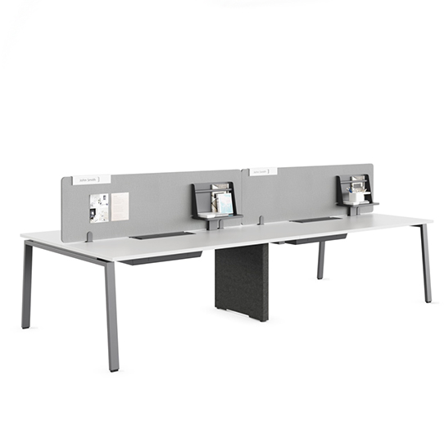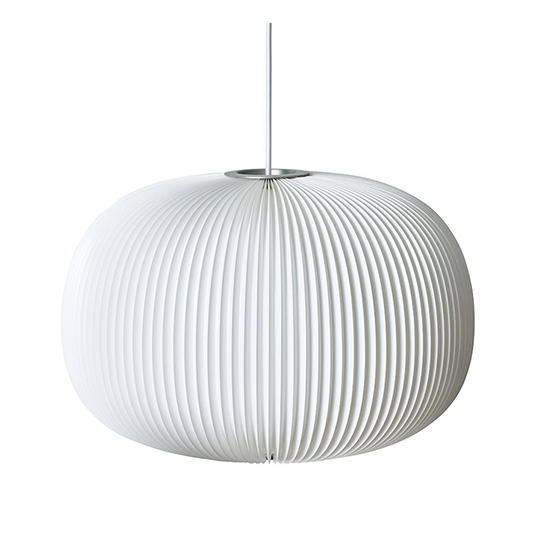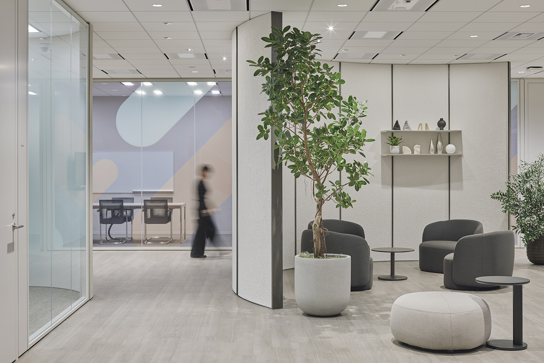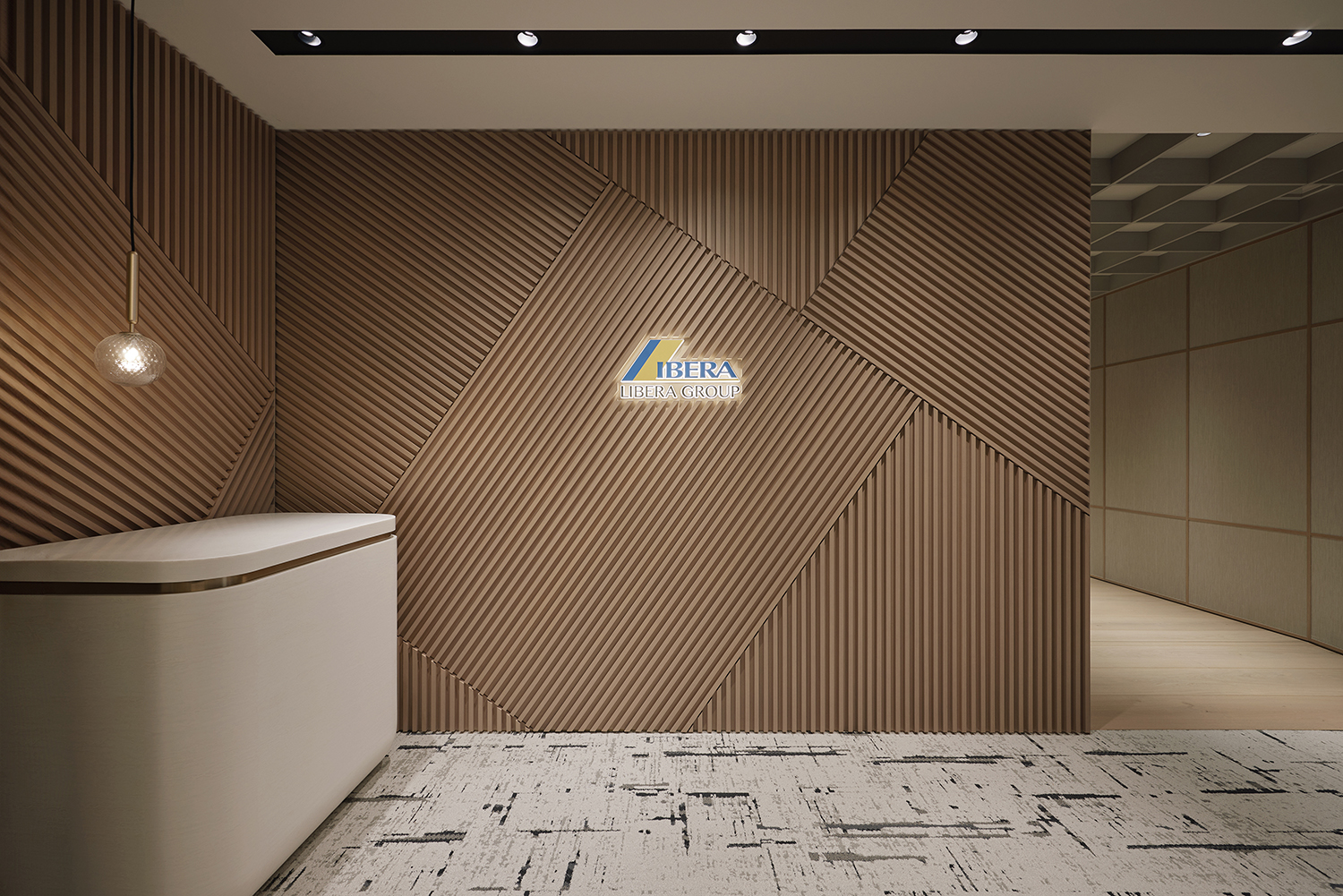
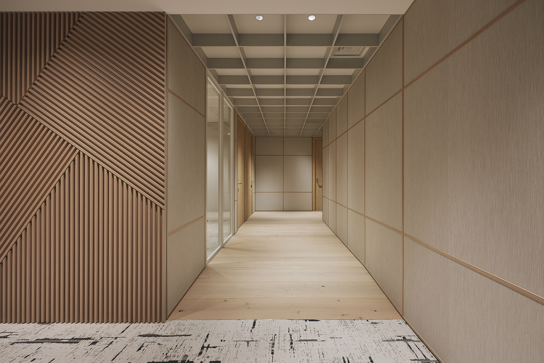
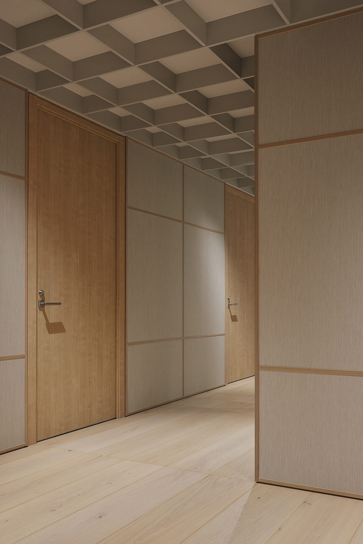
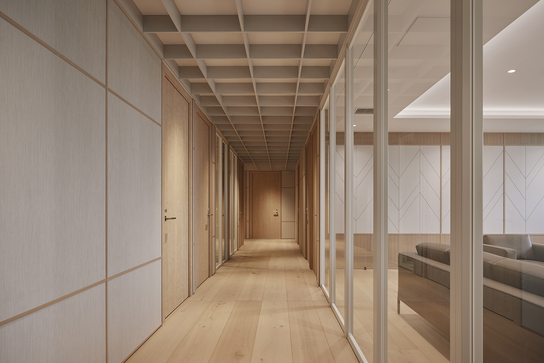
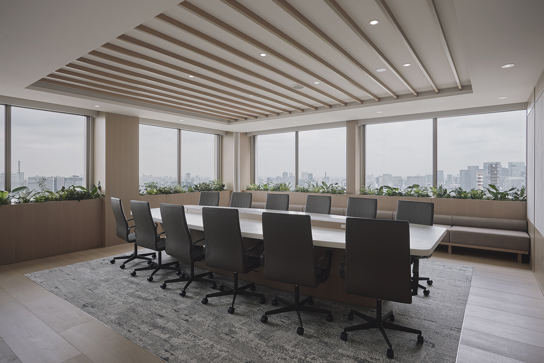
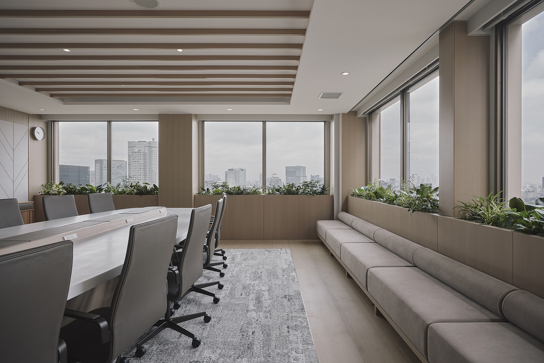
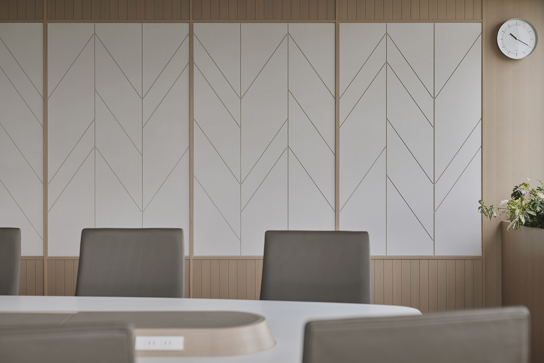
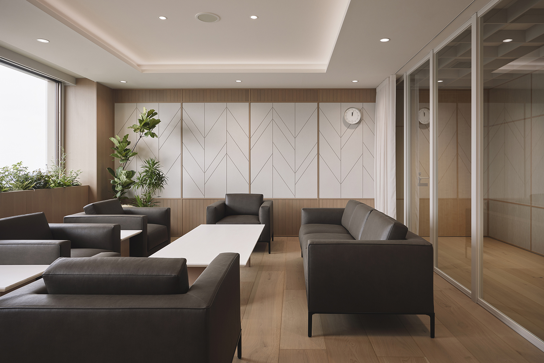
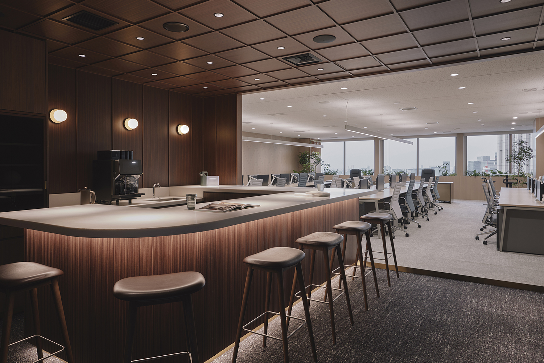
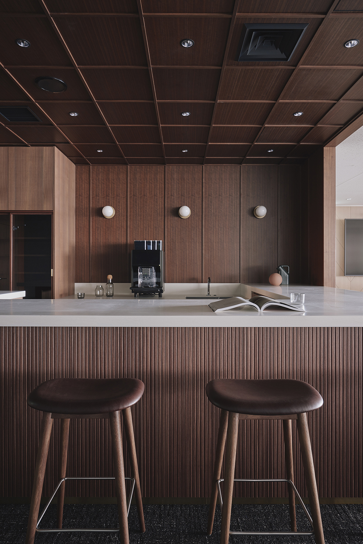
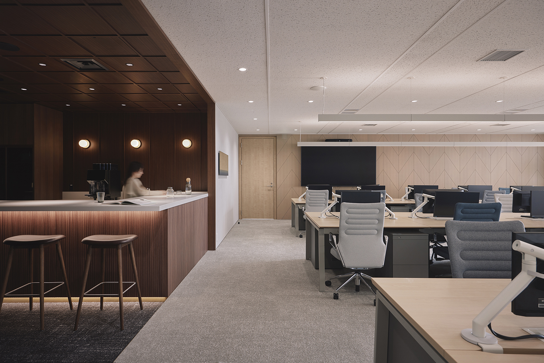
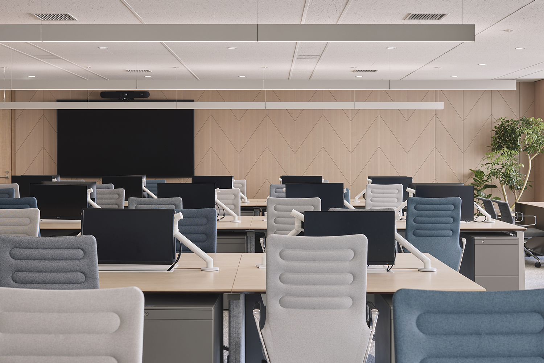
With the formal articulation of its Mission, Vision, and Values (MVV), LIBERA GROUP undertook a renovation of its Tokyo office — transforming it into a space that communicates the company’s identity through design. The new office embodies the spirit of sincerity and hospitality.
Headquartered in Kure, Hiroshima, LIBERA GROUP launched this renewal project to align its Tokyo office with its newly articulated MVV. The project was not merely about updating a workplace but about reimagining the office as a physical expression of the company’s ethos—a place that conveys trust and empathy to visitors and reflects the integrity of the organization.
Situated on a high floor of the Kasumigaseki Building, the office benefits from panoramic views of central Tokyo and a serene atmosphere. The design thoughtfully integrates elements that welcome guests and support employees, creating a space that feels both open and intentional.
In the reception and meeting areas, oak wood and other natural materials bring warmth and calm, subtly expressing the company’s sincerity. Fabric walls finish and indirect lighting soften the environment while maintaining a sense of professional order. The executive meeting room features bench seating and greenery set against the city skyline, introducing a gentle openness and a sense of quiet hospitality.
The work area is composed of light, neutral tones to reduce visual noise, with linear pendant lighting adding rhythm and structure. The layout encourages natural movement and supports focused, comfortable work. By utilizing the building’s existing ceiling structure and equipment, the space achieves a sense of flow that aligns with real-world work dynamics.
At the heart of the office, a bar-style pantry with darker wood tones and subdued lighting serves as a grounding element. This semi-public zone fosters casual conversations and moments of rest, cultivating an atmosphere of inward-facing hospitality that supports team connection.
Through this project, LIBERA GROUP has created a space where its core values are woven into every detail. The result is a brand-new office that feels welcoming to employees and memorable to visitors: a place where corporate philosophy and spatial design are truly in harmony.
- Project Member
-
PM and Design inter office ltd.
Construction MITSUI Designtec Co., Ltd.
Corporate Branding Dynamite Brothers Syndicate
- Partners
-
Photo Masaaki Inoue
- Spec
-
Chiyoda Ward, Tokyo
